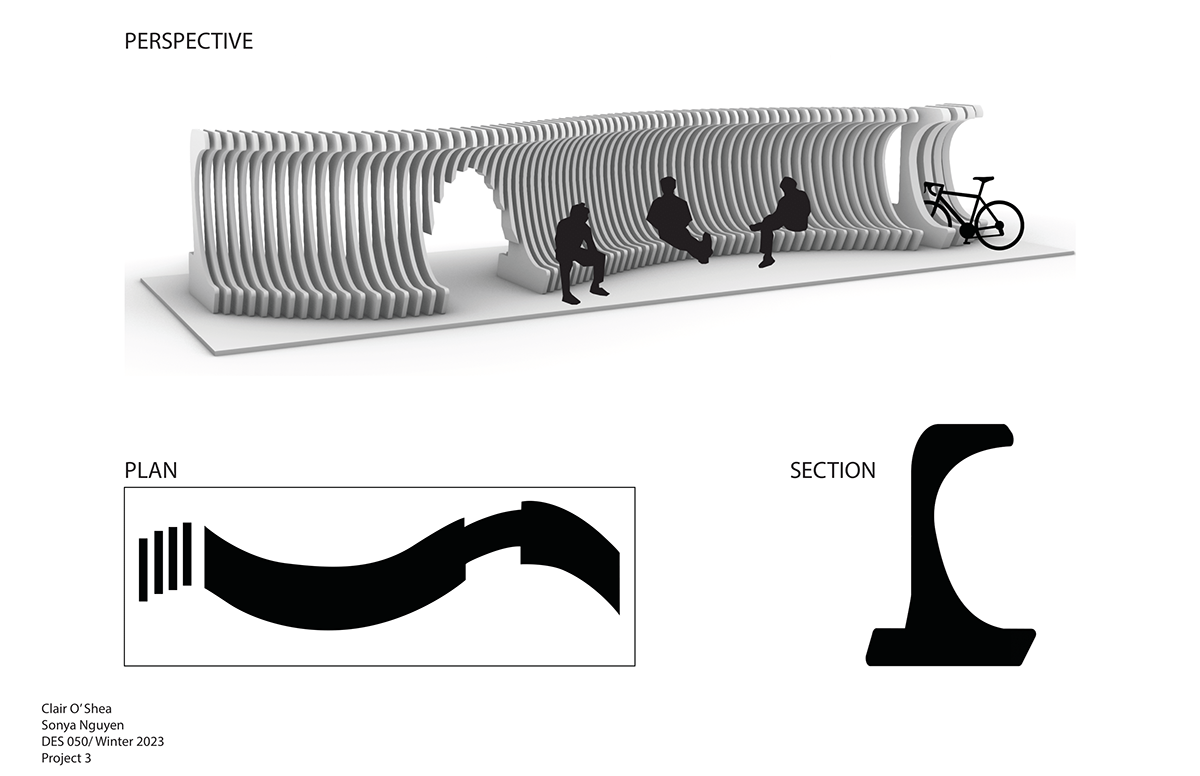Part of this projected was collaborated on with Sonya Nguyen.
Brief
Design and fabricate multiple prototypes of a parklet module in 3D, prioritizing audience needs and accessibility. Develop a parklet that emphasizes functionality and ergonomics.
Research
Parklets must be handicap accessible, with a safe transition ramp from the
curb to the parklet deck and a radius large enough for wheelchairs to swivel and maneuver easily to depart the parklet.
Parklets are commonly restricted to the width and length of a parking space which is typically 8′ x 20′.
As a sitting tool, the ergonomic parameters related to the human body should be considered.
I began documenting individuals while seated, finding patterns to identify preferred postures. These insights informed my next steps to accommodate user preferences.


Ideation
I began the sketching phase to explore various concepts for a parklet module, integrating the research to ensure a user-centric design.



Sonya and I begin to collaborate. We brought our ideas together to develop a final parklet based off both of our ideas.
Initial 3D Prototype



final design
Final 3D Prototype



Full-scale partial prototype made of cardboard and glue.

Miniature scale model from laser cut corrugated cardboard.



